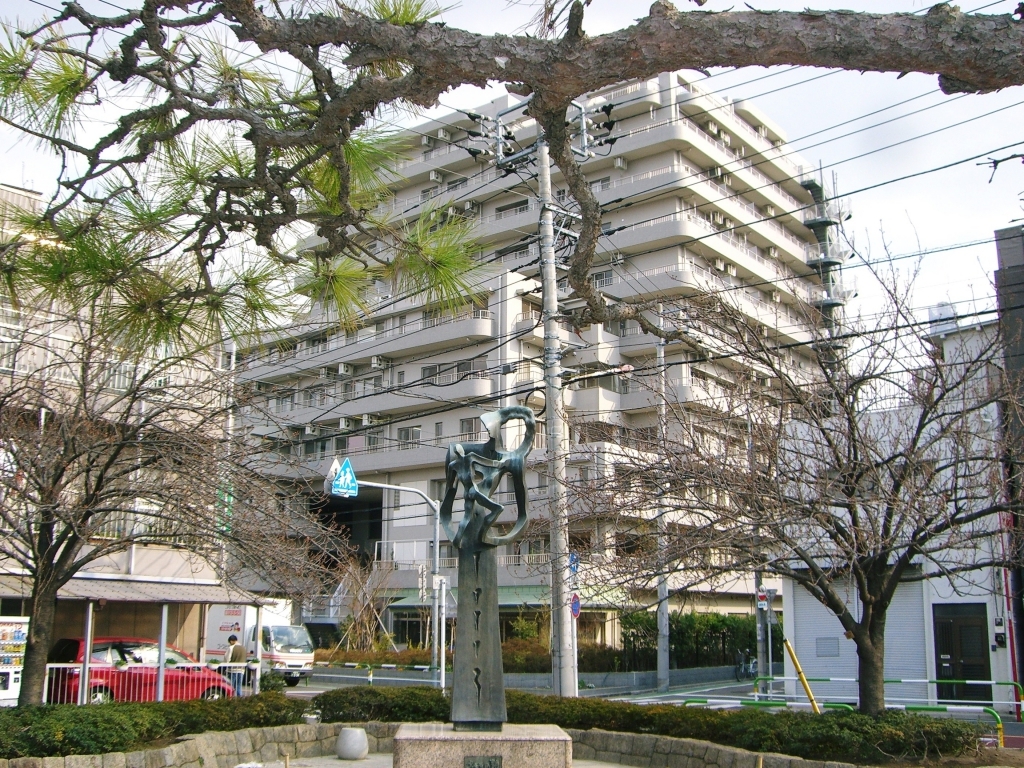Collective House Kankanmori
Collective House Kankanmori

Collective House “Kankanmori” is located on the 2nd and 3rd floors of the 12-story Nippori Community building in Arakawa, Tokyo. The upper floors house a senior facility, and the 1st floor is a certified nursery school.
The project began in 2000, with our organization involved from the planning stage—helping with basic design, resident coordination, and creating community rules.
Residents moved in starting June 2003. Since 2007, resident volunteers have managed the property through Collective House Inc., while the residents’ association, “Mori no Kaze,” oversees daily management and community operations.
Inquiries about moving in or scheduling a tour
All information and coordination regarding moving into Collective House Kankanmori are handled by Collective House Inc. and the resident association "Mori no Kaze."
For inquiries, please use the button below.
Project Overview
| Location | Higashi-Nippori 3-chome, Arakawa-ku, Tokyo |
|---|---|
| Access: | 12 minutes on foot from Minowa Station (Tokyo Metro Hibiya Line) 15 minutes on foot from Nippori Station (JR Yamanote Line) |
| Building: | Located on the 2nd and 3rd floors of a 12-story building, approx. 1,944 m² |
| Structure | Steel-reinforced concrete |
| Units: | 28 residential units plus common spaces |
| Shared Facilities: | Common living room, common dining room, kitchen, guest room, laundry, office, shared restroom, storage, terrace |
| Completion & Move-in Date | June 2003 |
| Developer | Haseko Senior Well Design Inc. (originally Seikatsu Kagaku Unei Co., Ltd.) |
| Planning, design, and project coordination: Collective Housing Corp. Management: Resident Association "Mori no Kaze" Full leasing and resident coordination: Collective House Inc. Design supervision: Public Facilities Research Institute |
